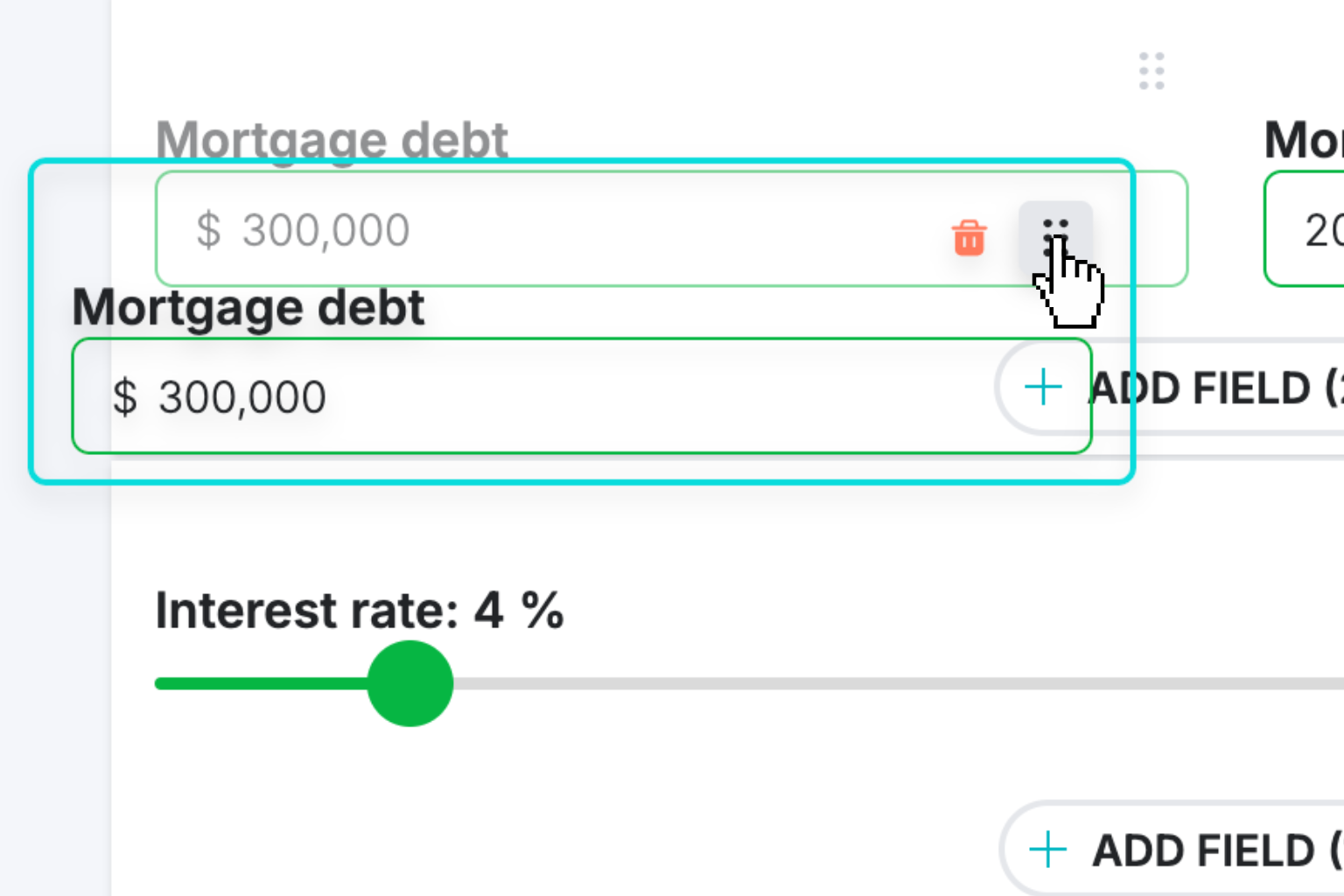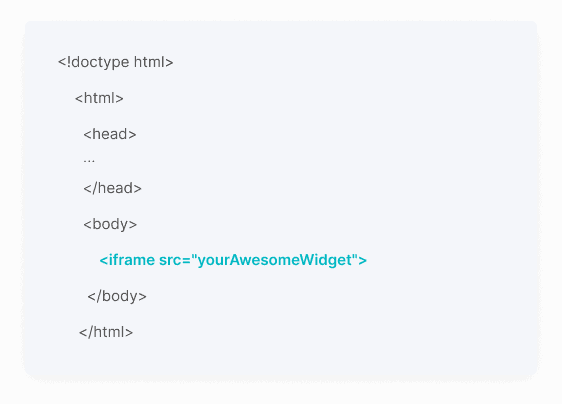Dining Room Table Size Calculator
Find the perfect table size for your dining room and avoid the guesswork!How Dining Room Table Size Calculator Works
When you're shopping for a new dining table, you need to balance two key factors: your room size and how many people you want to seat. This calculator takes the guesswork out of the equation by using proper clearance measurements and seating calculations.
The calculator considers your room dimensions and subtracts the minimum clearance space needed around the table. Industry standards recommend at least 36 inches (3 feet) of clearance from the table edge to any walls or furniture. This gives people enough room to pull out chairs and move around comfortably.
For seating calculations, the tool uses standard spacing requirements: 24 inches per person for rectangular tables, slightly less for round tables since they're more space-efficient. Square tables fit people along each side, while round tables distribute seating around the perimeter.
The results show both your maximum table dimensions based on room size and the minimum size needed to seat your desired number of people. This helps you find the sweet spot between fitting your space and accommodating your guests.
Dining Room Table Size Calculator Formula Breakdown
Formula
For rectangular tables: Max length = Room length - (2 × Clearance)
For square and round tables: Max diameter = Smaller room dimension - (2 × Clearance)
Minimum table size for seating = (Number of people / 2 (assuming people will sit evenly on each side) × 24 inches) ÷ Table perimeter factorVariables Explained
- Room LengthThe longest dimension of your dining room or dining area, measured in feet. Measure from wall to wall, not including any built-in furniture or permanent fixtures that might obstruct table placement.
- Room WidthThe shorter dimension of your dining room or dining area, measured in feet. This should be the perpendicular measurement to your room length, representing the narrowest part of your dining space.
- Desired Table ShapeThe shape of table you're considering: rectangular (most common and versatile), square (good for smaller, intimate spaces), or round (promotes conversation and works well in compact areas).
- Desired Table ClearanceThe minimum space you want between your table edge and walls or furniture, measured in feet. Standard recommendation is 3 feet (36 inches) to allow comfortable movement and chair access.
- Desired Number of PeopleHow many people you typically want to seat at your table. Consider your household size plus frequent guests, but don't forget you can always add extra seating for special occasions.
Example Calculation
Given:
- Room Length: 20 ft
- Room Width: 30 ft
- Desired Table Shape: Rectangular
- Desired Table Clearance: 3 ft
- Desired Number of People: 4 people
Calculation:
Max table length = 20 ft - (2 × 3 ft) = 14.00 ft
Max table width = 30 ft - (2 × 3 ft) = 24.00 ft
Min table size for 4 people (2 people per side) = (2 × 24 inches) ÷ 12 inches = 4.00 ftResult:
Max table: 14.00 ft × 24.00 ft, Min for seating: 4.00 ftExplanation
This example shows a spacious 20×30 foot dining room that can accommodate a very large table while still maintaining proper clearance. The 4-person seating requirement is easily met with room to spare.
Tips for Using Dining Room Table Size Calculator
- 💡Measure your room twice and account for any permanent fixtures like built-ins, radiators, or awkward corners that might affect table placement.
- 💡Consider extendable tables if you occasionally need more seating - they let you optimize for daily use while accommodating larger gatherings.
- 💡Round tables are more space-efficient than square ones and promote better conversation flow, making them ideal for smaller dining areas.
Make Your Own Web Calculator in 3 Simple Steps
Create Interactive Calculator
Design your interactive calculator in under 5 minutes using our drag-and-drop builder.Preview & Generate Embed Code
Review your calculator and copy the embed script when you're satisfied with the results.Embed Calculator Into Your Website
Paste the code into your website's HTML. Works on WordPress, Shopify, Wix, and any platform. EugenCreator of Creative Widgets
EugenCreator of Creative Widgets“After 10+ years in digital marketing, I’ve built calculators that drove thousands of new leads for clients. I realized one thing: calculators convert. They're killer for CRO and great for SEO. That's why I built Creative Widgets—an easy, no-code calculator builder. ”
It's free. Try it out. You'll like it.




